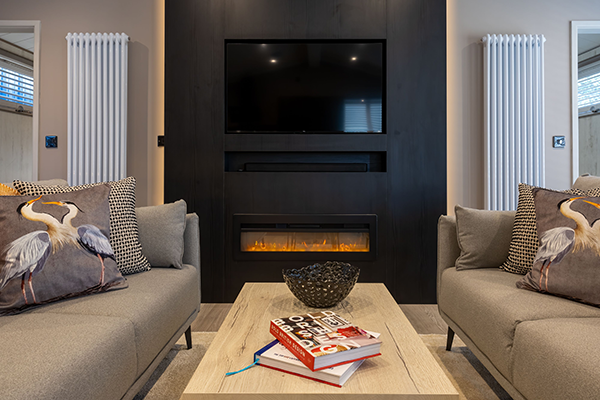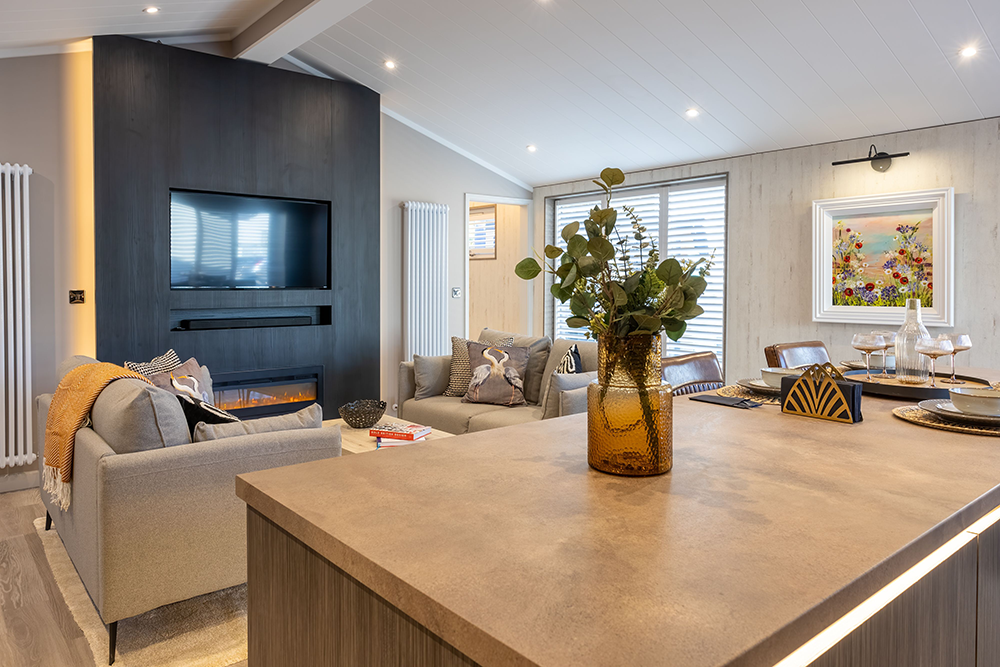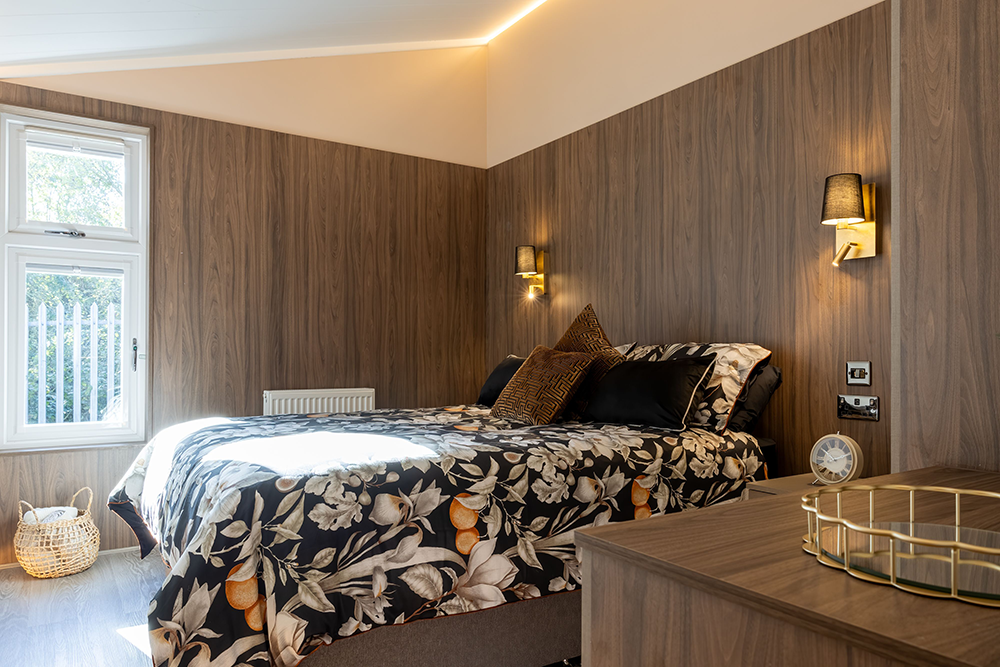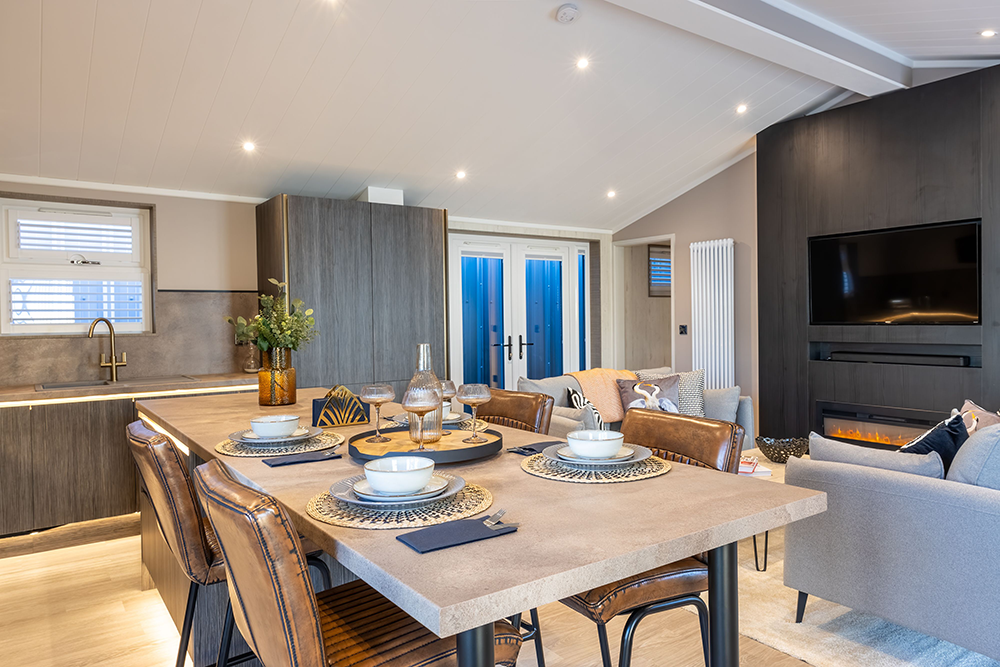The Namur is a sophisticated holiday lodge thoughtfully designed to provide the perfect leisure accommodation. It has more than a few special features built in, not forgetting its stunning external kerb appeal.
The Namur luxury holiday lodge redefines modular construction, blending contemporary modern design with exceptional eco credentials to create the ultimate holiday retreat.

Spacious contemporary, open plan living with vaulted ceiling and plenty of natural light.
Two back to back double bedrooms and accompanying en-suites for complete privacy.
High insulation, acoustics and energy levels. Built to exceed BS3632 standards for year-round use.
The spacious open-plan living area boasts a generous arrangement of windows and doors, letting in plenty of natural light, which when coupled with its vaulted ceiling, creates a light and airy atmosphere.
Within the main social space is its generous contemporary kitchen which offers branded integrated appliances and ample storage. While discussing the overall design, you will have the opportunity to choose which kitchen range you prefer, and to ensure that you have all the integrated appliances you require, including that much-needed wine cooler!!
The kitchen area also benefits from a centre island unit, which has decorative shelves built-in on the lounge side where you can display your treasured ornaments or store your favourite books.
While mentioning books, there is a very handy window bench in the dining area, providing the ideal place to relax with the latest novel or just enjoy the view.

As you move into the bedrooms, there is a unique layout, with two separate hallways, both leading off from the living area, however, from either side of the building.
Each bedroom offers enough space for a king-size bed and is dressed with a wardrobe, dressing table and stool, plus bedside cabinets.
The rooms boast timber feature-clad walls, which give the bedrooms a very classy feeling indeed, and is a space that hasn’t been neglected on the design table.
Both bedrooms offer an ensuite shower room, tastefully fitted with stylish fittings.

The centre focus of the room is an elegantly finished wall with dark timber cladding, which has a large TV, soundbar and fire, all set within the feature, providing a WoW as you walk into the lodge.
It then has a very cosy feel with the comfortable sofas and coffee table set directly in front, where you can see yourselves relaxing, at any time of the year, especially as the building is fully insulated, so holidays during the winter months certainly won’t be an issue. The lodge offers full central heating and of course that beautiful stylish fire within the feature wall.
For mealtimes, the dining table is integrated into the kitchen island unit with seating for four people.
The lodge benefits from an array of finishing touches that make it special, for example, LED strip lighting to the kitchen area, corridors and bedrooms.

Bespoke Modular options

We understand that no two people will have the same tastes and are happy to offer customers a choice when designing their lodge.
There are a lot of options to consider, firstly a check on the layout to make sure everything is as you need it to be. Some aspects will be dependent on the lodge size you choose, and therefore the flexibility of its space.
Then there are many other options, for example, which kitchen range suits your taste, and which integrated appliances you require.
We will also then need to choose furniture, furnishings, fittings and flooring, so this lodge becomes exactly what you were hoping for.
Your choices may also depend on whether this lodge is for a customer purchase, or if it is for a rental fleet.


Bentley Rowe Modular are proud to deliver the very latest high quality modular holiday lodges and residential homes.

Bentley Rowe Modular are proud members of the British Holiday and Home Parks Association
BentleyRoweModular©